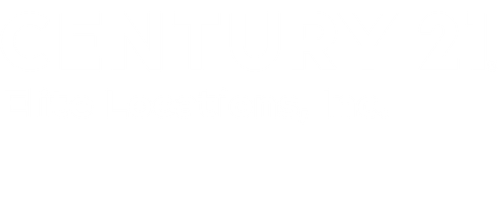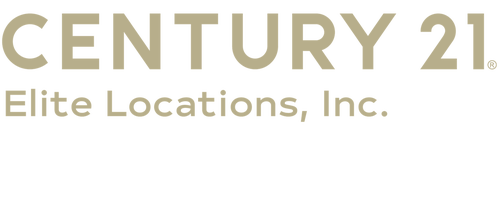


Sold
Listing Courtesy of:  STELLAR / Century 21 Elite Locations, Inc. / Ruddy Hostia
STELLAR / Century 21 Elite Locations, Inc. / Ruddy Hostia
 STELLAR / Century 21 Elite Locations, Inc. / Ruddy Hostia
STELLAR / Century 21 Elite Locations, Inc. / Ruddy Hostia 4891 Tuscan Loon Drive Tampa, FL 33619
Sold on 02/04/2022
$1,900 (USD)
MLS #:
T3348600
T3348600
Taxes
$2,726(2021)
$2,726(2021)
Lot Size
825 SQFT
825 SQFT
Type
Rental
Rental
Year Built
2007
2007
Views
Water
Water
County
Hillsborough County
Hillsborough County
Listed By
Ruddy Hostia, Century 21 Elite Locations, Inc.
Bought with
Ruddy Hostia Llc, Century 21 Elite Locations, Inc
Ruddy Hostia Llc, Century 21 Elite Locations, Inc
Source
STELLAR
Last checked Mar 2 2026 at 9:20 AM GMT+0000
STELLAR
Last checked Mar 2 2026 at 9:20 AM GMT+0000
Bathroom Details
- Full Bathrooms: 2
- Half Bathroom: 1
Interior Features
- Unfurnished
- Solid Wood Cabinets
- Solid Surface Counters
- Appliances: Dishwasher
- Appliances: Electric Water Heater
- Appliances: Refrigerator
- Appliances: Washer
- Appliances: Disposal
- Appliances: Range Hood
- Appliances: Range
- Appliances: Dryer
- Appliances: Freezer
- Thermostat
Subdivision
- Palm River Twnhms Ph 01
Lot Information
- Street Paved
- Sidewalk
- In City Limits
Heating and Cooling
- Central
- Central Air
Flooring
- Ceramic Tile
- Laminate
Utility Information
- Utilities: Public
- Sewer: Public Sewer
- Fuel: Central
School Information
- Elementary School: Palm River-Hb
- Middle School: Giunta Middle-Hb
- High School: Blake-Hb
Garage
- 15X55
Disclaimer: Listings Courtesy of “My Florida Regional MLS DBA Stellar MLS © 2026. IDX information is provided exclusively for consumers personal, non-commercial use and may not be used for any other purpose other than to identify properties consumers may be interested in purchasing. All information provided is deemed reliable but is not guaranteed and should be independently verified. Last Updated: 3/2/26 01:20





Description