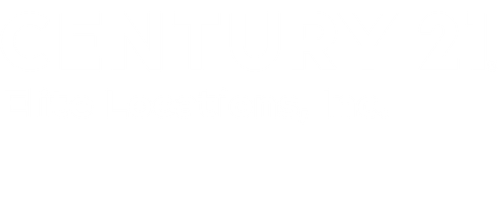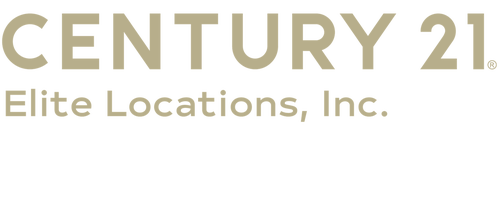


Sold
Listing Courtesy of:  STELLAR / Century 21 Elite Locations, Inc. / Ruddy Hostia
STELLAR / Century 21 Elite Locations, Inc. / Ruddy Hostia
 STELLAR / Century 21 Elite Locations, Inc. / Ruddy Hostia
STELLAR / Century 21 Elite Locations, Inc. / Ruddy Hostia 5138 Corvette Drive Tampa, FL 33624
Sold on 04/13/2020
$218,000 (USD)
MLS #:
T3231382
T3231382
Taxes
$2,598(2018)
$2,598(2018)
Lot Size
3,500 SQFT
3,500 SQFT
Type
Townhouse
Townhouse
Year Built
1994
1994
Style
Florida
Florida
County
Hillsborough County
Hillsborough County
Listed By
Ruddy Hostia, Century 21 Elite Locations, Inc.
Bought with
Dayna Santana, Blackacre Florida LLC
Dayna Santana, Blackacre Florida LLC
Source
STELLAR
Last checked Mar 2 2026 at 8:17 AM GMT+0000
STELLAR
Last checked Mar 2 2026 at 8:17 AM GMT+0000
Bathroom Details
- Full Bathrooms: 2
- Half Bathroom: 1
Interior Features
- Inside Utility
- Unfurnished
- Solid Wood Cabinets
- Family Room
- Living Room/Dining Room Combo
- Walk-In Closet(s)
- Window Treatments
- Appliances: Dishwasher
- Appliances: Refrigerator
- Appliances: Washer
- Ceiling Fans(s)
- Appliances: Microwave
- Appliances: Range
- Appliances: Dryer
- Thermostat
Subdivision
- Le Clare Shores
Lot Information
- Street Paved
- Sidewalk
- In County
Property Features
- Foundation: Slab
Heating and Cooling
- Central
- Central Air
Homeowners Association Information
- Dues: $130
Flooring
- Ceramic Tile
- Laminate
Exterior Features
- Block
- Wood Frame
- Wood Siding
- Roof: Shingle
Utility Information
- Utilities: Public
- Sewer: Public Sewer
- Fuel: Central
School Information
- Elementary School: Northwest-Hb
- Middle School: Hill-Hb
- High School: Steinbrenner High School
Garage
- 13X18
Stories
- 2
Listing Price History
Date
Event
Price
% Change
$ (+/-)
Mar 12, 2020
Listed
$219,000
-
-
Disclaimer: Listings Courtesy of “My Florida Regional MLS DBA Stellar MLS © 2026. IDX information is provided exclusively for consumers personal, non-commercial use and may not be used for any other purpose other than to identify properties consumers may be interested in purchasing. All information provided is deemed reliable but is not guaranteed and should be independently verified. Last Updated: 3/2/26 00:17





Description